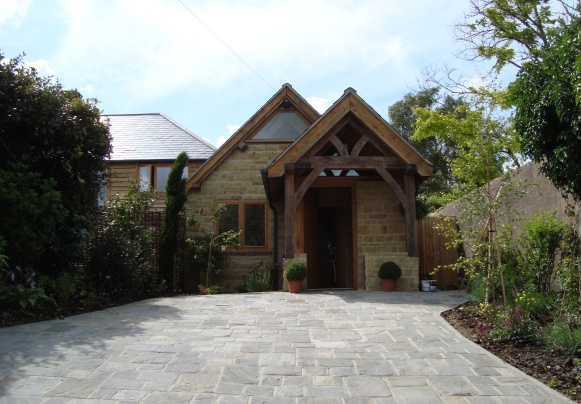

New build
The Old Barn Amberley
The owners desired to build a replacement dwelling for the existing house, which was small, of low quality design and in very poor condition. The brief was for a new house to respect the shape, scale and aspect of the original house within the site while providing a larger living accommodation.
The final design reflected the original 'L' shape of the house with a single storey leg to the north and a two storey leg to the west. A modern kitchen and dining room sit within a vaulted oak ceiling to the single storey leg, with sitting and bed rooms accommodated in the larger west leg. Both area's include complete walls of glazed bi-fold doors which open onto a flagstone terrace and the garden.
Materials used included local stone and brick dressings, oak weatherboarding and natural slate to the roof.
please select ▼





